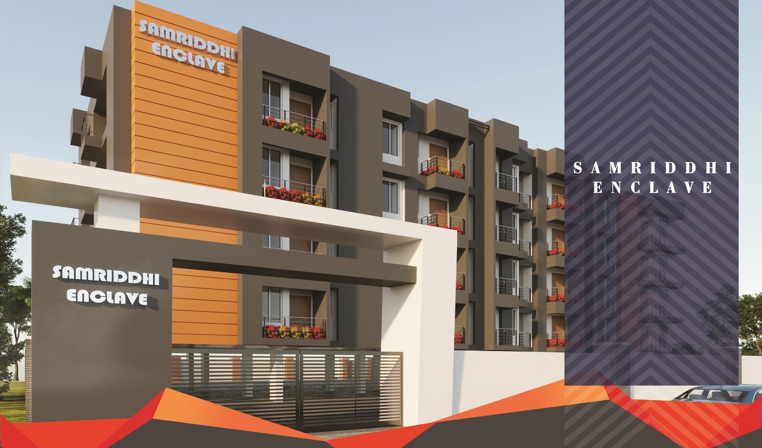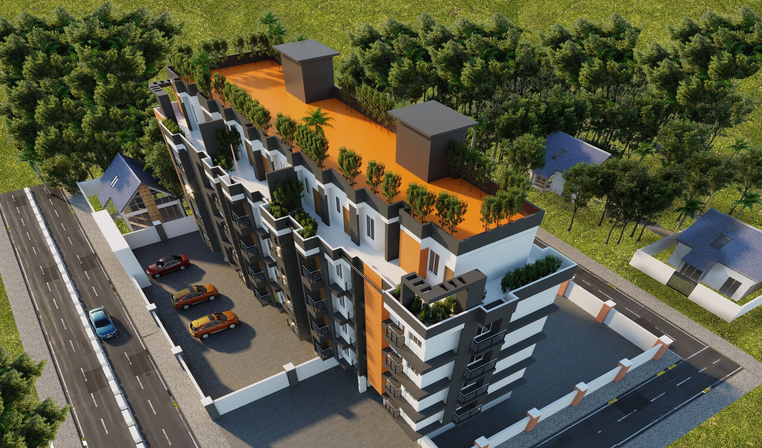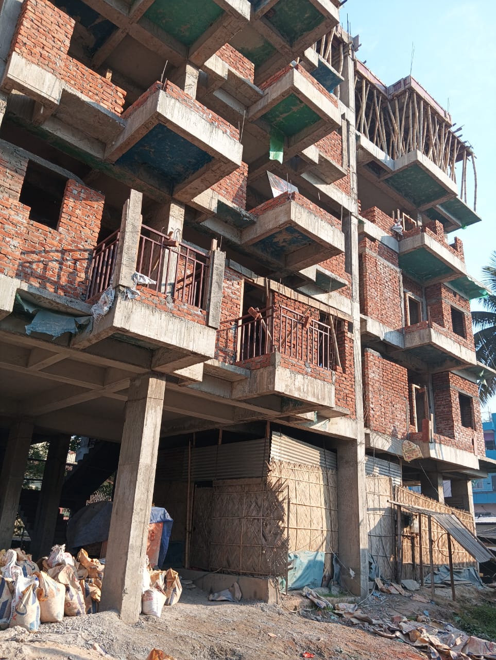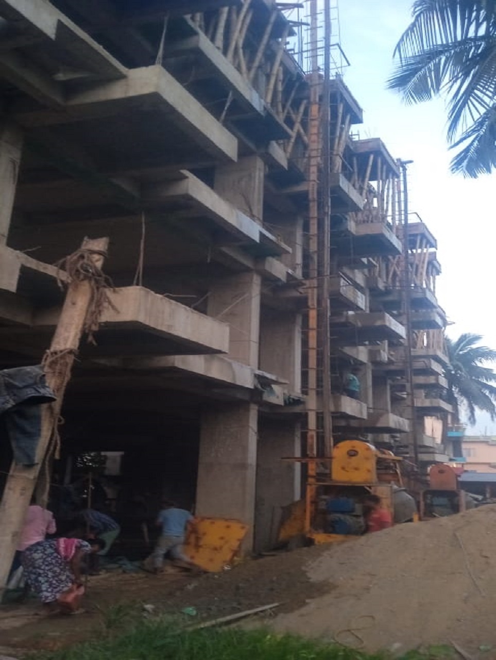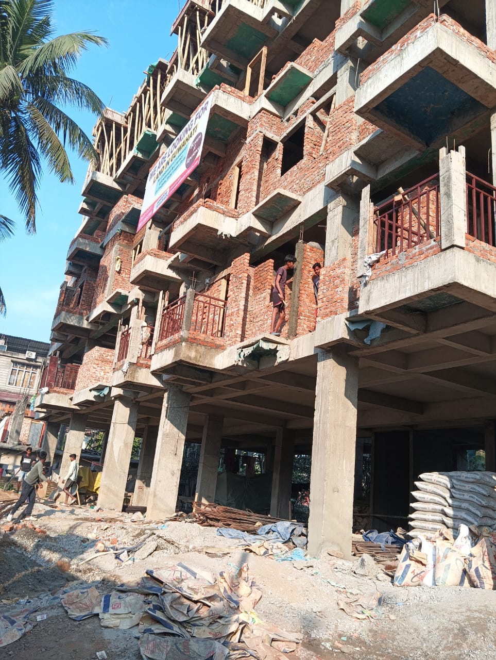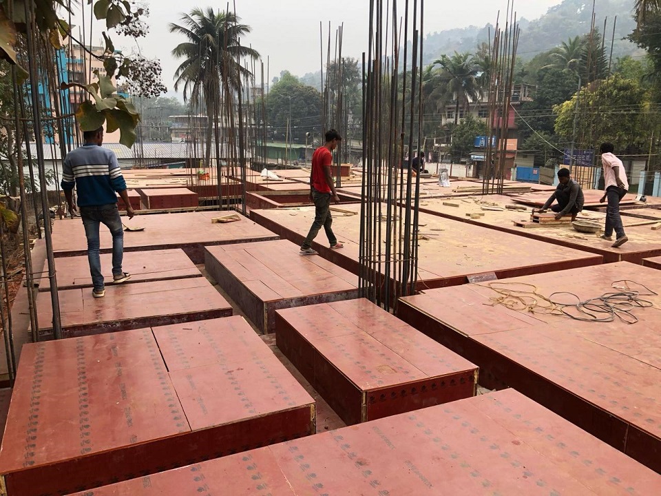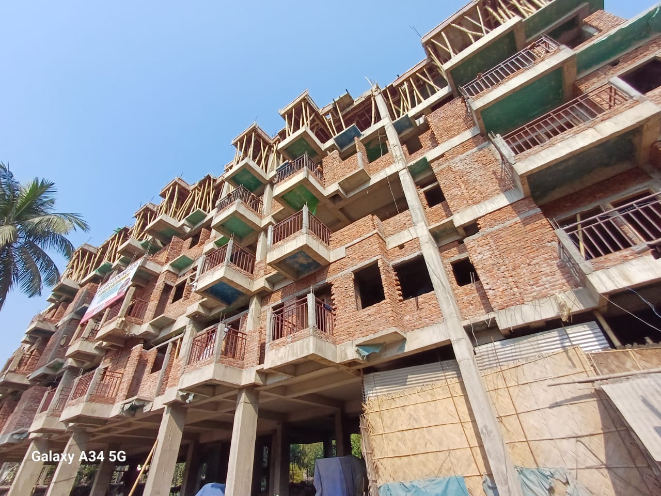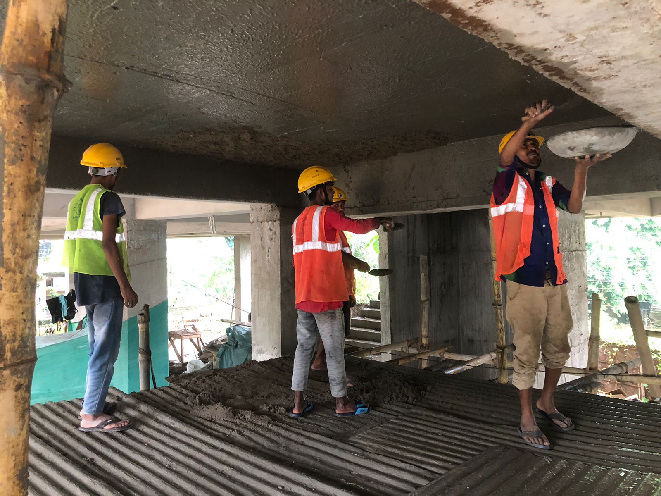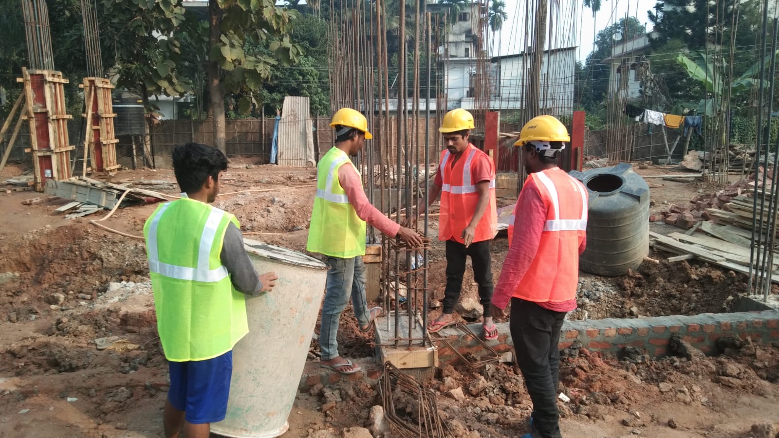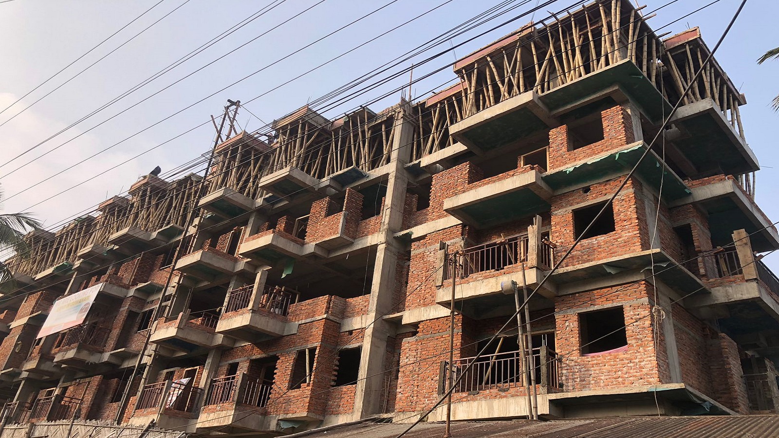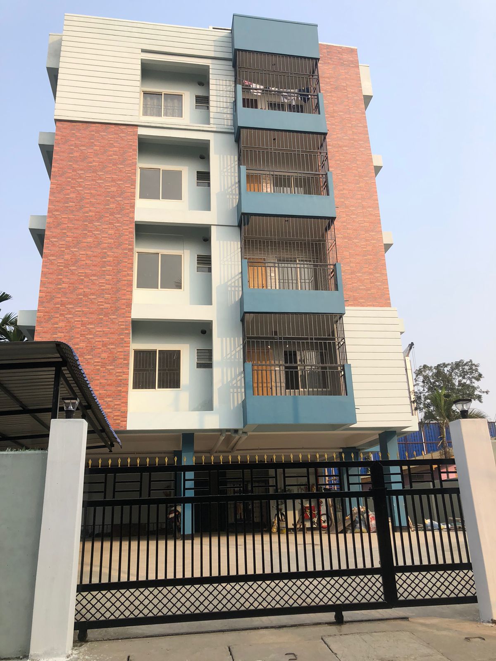Why SAMRIDDHI DEVELOPERS?
SAMRIDDHI DEVELOPERS is a leader in providing value-added residential and commercial projects to our customers by creating a successful partnership with them throughout the construction process. We at Samriddhi provide a complete solution in the most professional manner yet in a homely atmosphere making it a vivid place for our customers. Our pledge is to establish long lasting relationships with our customers by exceeding their expectations and gaining their trust through exceptional performance by every member of the construction team. Some of the key features of SAMRIDDHI DEVELOPERS are mentioned as follows:
DEVELOPMENT/ CONDITION/JOINT VENTURE BASIS LAND FOR DEVELOPMENT :-We would like to appreciate and Thank all the Land Owners who have given there Valuable Land to Us for developing and also having faith on Us. We also thank God that, we are able to deliver their Dreams on time and also at the same time maintaining the Quality of Construction.
And further, we would appreciate if any Land Owners, who wants to Develop their valuable Land for Commercial or Residential Apartments/Buildings in particularly at Guwahati or across Assam, also directly Approach or Contact us at
H.No:- 58, Ground Floor,
Basisthapur Byelane-1,
Dispur, Wireless,
Guwahati, Assam
Pin: 781006
Call Us At: +91 8811003300
- Builder's experience of 24 (Twenty Four) years.
- Best of the Bests Architectural & Structural Engineers to start with for building designs.
- Best Quality cements like Ultratech/Birla gold/Topcem & Durgapur TMT Bars are used during the construction Process.
- Traditional Indian Red Bricks used in the walls & no block/hollow bricks are used.
- 24 Hours running water supply with multiple Deep Tube Wells upto 1400 ft depth are done by the builder inside the property.
- Chemical treatment for leak proof in the Toilets & Roof Top are done by the builder.
- 2 (Two) & Half feet breadth/width space for War-drobes are constructed by builder.
- Best Quality Powder Coated Aluminium windows are provided by the builder in all the projects.
- CP & Sanitary fittings (Diverter, Wall hung/WC etc) used in all the flats are of Jaguar/Parryware/Hindware/Cera and other excellent quality brands.
- CPVC & PVC Pipes used in all the projects are of Astral/Supreme/Prince/Ashirwad and other excellent brands.
- Wall Cement Putty are done in both interior & exterior walls by the builder.
- Only Berger/ Asian Paints and other excellent quality paints are used in exterior walls & Railings by the builder in all the projects.
- Digitally designed Floor & Wall Tiles(2'x 2') are only used in all the projects.
- Best Quality Wooden Door frames (Choukat) & flushdoors with accessories are only used in all the projects.
- Anti Termite treatment in the Ground Floor(Parking Areas) are done compulsorily in all the projects.
- No Blocks but, only RCC concrete floors are done in the Parking Areas in all the projects.
FINANCIAL ASSISTANCE FROM BANKS:-
- We help our clients in getting financial assistance from the banks.
- We regularly keep updating our clients about the work progress and all other necessary details regarding development of their respective project. We always try to deliver our projects on time as promised to our clients without any failure.
- We also provide superior quality interior design with one of the India's top most Interior Architect Designer Consultant ULUPI SARMA (Munmun) SRISTI, DISPUR, GUWAHATI.
- We have never compromised with the quality of building material used. This has helped to a great extent in gaining trust from our clients and Goodwill in the field of Real Estate.
Highlights Of Our Ongoing Project "Samriddhi Enclave", Panjabari Road, Guwahati
Location
1st Plot in the Panjabari 4 (four) Lane Road with 80 (Eighty) ft width opposite to Saraswati Hindi LP & ME school after crossing Srimanta Sankardev Kalakshetra . And the opposite side of building is a Green Belt Area, so no high rise buildings in the near future.
Places Nearby
Only 1.50 KM from Six Mile and GNRC Hospital is very nearby. Srimanta Sankardev Kalakshetra is also very nearby. One stop shopping hub Bipanan Khetra is also very nearby.
Building Structure
Seismic resistant RCC framed structure conforming the B.I.S codes designed by experienced structural engineers. "Samriddhi Enclave" 3 (Three) Sides Open Building.
Wall Structure
Internal Walls: All internal walls will be of traditional red brick with plaster to finish with wall putty.
External walls: A very nice looking front elevation uniquely finished with appropriate coats of exterior paints on external surfaces.
Flooring
All the bed rooms, drawing/dining hall, kitchen and balconies will have 2' X 2'( two by two) vitrified tiles and anti skid ceramic tiles in the toilet.
Doors & Windows
All the internal and external doors will be with ISI mark flush doors and PVC doors for all the bathrooms. Sliding glass windows with aluminium frame.
Toilets
Ceramic glazed tiles in light colours on walls upto door height. European W.C's, wash basin in light shade of good quality brand. Suitable fitted concealed water lines with superior quality CP fittings with provisions for hot and cold water supply system in the master bedroom only.
Kitchen
Marble top/ Granite cooking platform with one stainless steel sink along with ceramic tiles upto 2 ft (two) height above the cooking platform and provision for one exhaust fan and all plumbing with concealed pipes for water connection and superior quality CP fittings.
Electrification
All copper wiring in PVC concealed conduct. Provisions for adequate light and power points. Good quality switches of superior quality ISI marked. Each residential unit will be provided with maximum of 5 KW load. Geyser point in the master bedroom toilet.
Water Facilities
24 Hours running water supply will be provided with the help of 3 (three) Deep Tube wells of 1400 ft & 1250 ft & 1100 ft each at different places inside the property and Storm water drainage system integrated for rain water harvesting will also be provided.
Elevator & Parking
2 (Two) numbers of lifts of reputed make will be provided in "Samriddhi Enclave" with ample resident's car parking space.
Lobby & Staircase
2 (Two) numbers of Lobby and staircases will be provided and will be of tiles / marble / granite finish.
Upcoming "Commercial Projects" At Gar Ali, Jorhat, Assam
Some Of Our Recent Projects
- All
- Samriddhi Residency
- Manna Residency
- Argha Niwas
- Dhani Apartment
- Bhuban Enclave
Testimonials
Dulon Dohutia
My family always wanted a good, affordable and most importantly safe home build with quality materials right from the piling to roof and interiors. My searches ended with SAMRIDDHI with which I trusted with confidence. The developer is committed to what is said.
Varun Mittal
I cannot speak highly enough of SAMRIDDHI DEVELOPERS! Excellent communication, great attention to detail, and they don't cut corners. A quality builder that you can always trust upon!
Himangshu Deka
SAMRIDDHI DEVELOPERS were great to work with throughout the entire process of building our new home. They were on time, within the budget, and listened to our needs. They are a quality builder.


